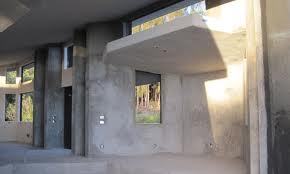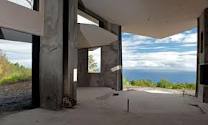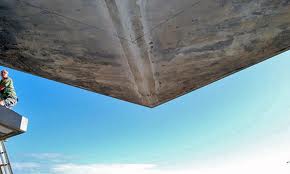HI'ILANI ECO HOUSE
http://www.hiilaniecohouse.com/C-Island-Plaster.html
SCIP Construction:
I had the wonderful opportunity to be trained by Rod Hadrian of Tridipanel and be part of the Hi'ilani Eco House project, have a look at this marvel in the making. If Tridipanel is for you contact me for a free consultation.
SCIP Construction - http://www.tridipanelhawaii.com/
In a Tridipanel SCIP (structural concrete insulated panel) building, all the walls and roofs are made of EPS foam panels containing recycled material, with welded mesh on each side connected by a 3-D truss system welded through the center foam panel.
Panels are connected to each other with wire mesh, and connected to the foundation with rebar embedded in concrete. The application of a concrete skin to both sides of the panels brings great strength to the structure. Efficiency and durability are at the core of a green building.
While many wood framed structures in the USA end up in landfills, SCIP buildings offer a more durable option. SCIP buildings use predominantly recycled and recyclable materials for the key components. In addition, the Hi'ilani EcoHouse takes advantage of a newly developed additive that reduces concrete usage and prolongs the lifespan of the building. SCIP structures are of no interest to termites, are virtually impervious to rot and decay, and are much more resistant to damage from hurricanes and earthquakes compared to wood frame construction.
The Hi’ilani House design was created by Robert Mechielsen of Studio RMA. When completed the project will feature the latest materials and techniques to ensure optimal environmental integration.
The Hi’ilani house is designed with SCIP technology, with inverted, butterfly roofs designed to act as the water catchment system while maximizing solar energy collection. The house is designed to be fully off the grid, with a 10kw solar photovoltaic installation, and is located atop a knoll on a site with sweeping ocean views. The roofs are oriented in such a manner that the solar panels will maintain optimum solar exposure. Natural cooling and ventilation systems are provided by the positioning of the roofs relative to the trade winds, utilizing negative air pressure.
The house is being built to comply with the LEED for Homes certification process. The termite-proof, hexagon-shaped concrete structure is designed to withstand the worst storms and disasters Mother Nature can dish out whilst operating off-grid and carbon neutral.
Panels are connected to each other with wire mesh, and connected to the foundation with rebar embedded in concrete. The application of a concrete skin to both sides of the panels brings great strength to the structure. Efficiency and durability are at the core of a green building.
While many wood framed structures in the USA end up in landfills, SCIP buildings offer a more durable option. SCIP buildings use predominantly recycled and recyclable materials for the key components. In addition, the Hi'ilani EcoHouse takes advantage of a newly developed additive that reduces concrete usage and prolongs the lifespan of the building. SCIP structures are of no interest to termites, are virtually impervious to rot and decay, and are much more resistant to damage from hurricanes and earthquakes compared to wood frame construction.
The Hi’ilani House design was created by Robert Mechielsen of Studio RMA. When completed the project will feature the latest materials and techniques to ensure optimal environmental integration.
The Hi’ilani house is designed with SCIP technology, with inverted, butterfly roofs designed to act as the water catchment system while maximizing solar energy collection. The house is designed to be fully off the grid, with a 10kw solar photovoltaic installation, and is located atop a knoll on a site with sweeping ocean views. The roofs are oriented in such a manner that the solar panels will maintain optimum solar exposure. Natural cooling and ventilation systems are provided by the positioning of the roofs relative to the trade winds, utilizing negative air pressure.
The house is being built to comply with the LEED for Homes certification process. The termite-proof, hexagon-shaped concrete structure is designed to withstand the worst storms and disasters Mother Nature can dish out whilst operating off-grid and carbon neutral.
To set up a free consultation Contact Shaun at ([email protected])
808-937-4448
Island Plastering & Drywall L.L.C.
located in Kona of the Big Island, Hawaii
Offering many choices of plastering systems
For all budgets.
HI Lic# C 29553
http://www.agthawaii.com/
808-937-4448
Island Plastering & Drywall L.L.C.
located in Kona of the Big Island, Hawaii
Offering many choices of plastering systems
For all budgets.
HI Lic# C 29553
http://www.agthawaii.com/


